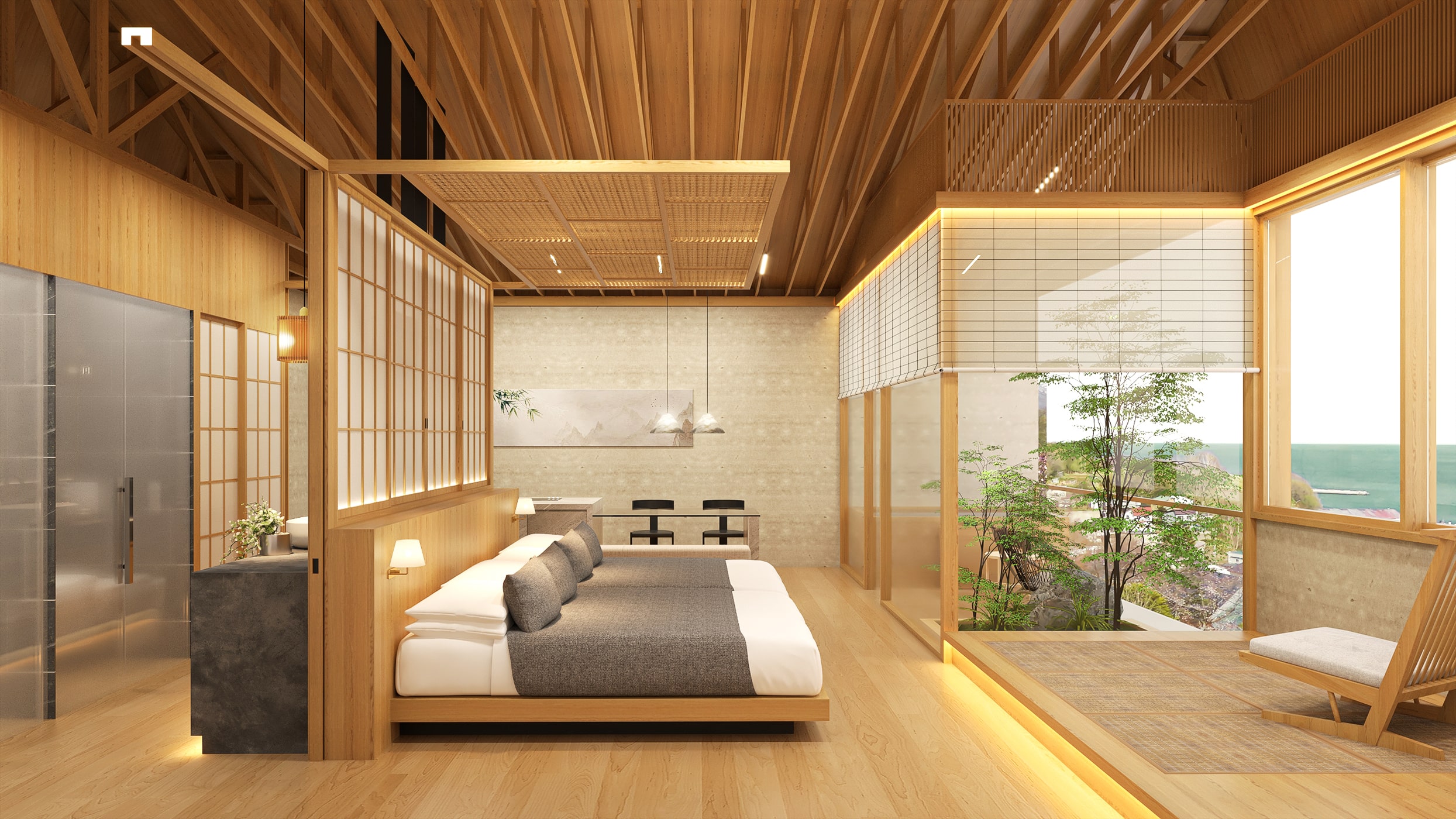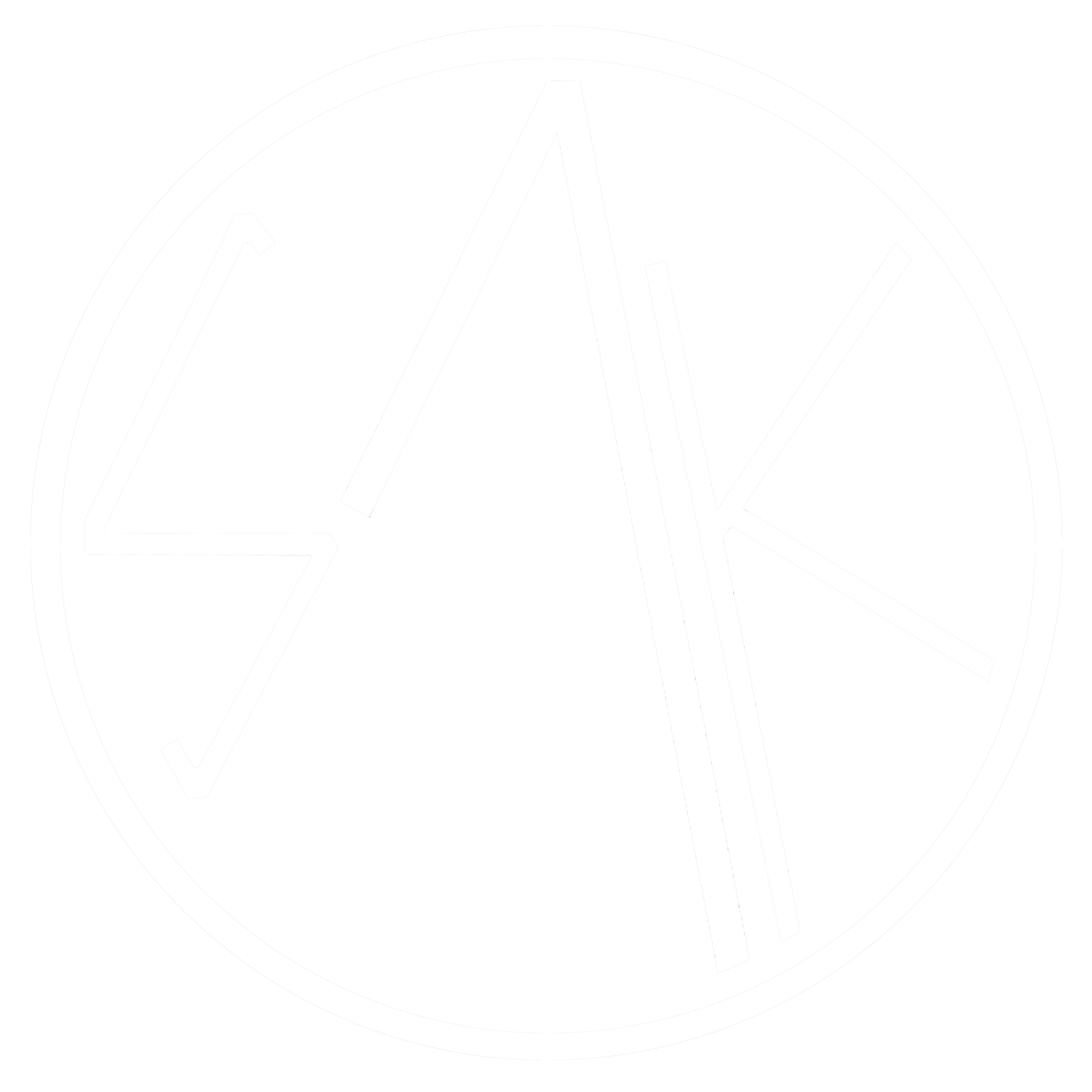千葉一宮サウナホテル
- By - SAK Studio
- Interior
- 2025-03-07 03:47:30

天井に木製ルーバー、床に無垢フローリングなど、木材をふんだんに利用している空間と
なります。右手に格子ルーバーと間接照明の電球色と組み合わせた間仕切りを設けること
で、オープンキッチンの活気を客様に伝えられます。
Wood is used abundantly, such as the wood louvers on the ceiling and the wood flooring on
the floor. By installing a partition on the right hand side that combines the lattice louver with
the color of the indirect lighting, the liveliness of the open kitchen is conveyed to customers.
Project: 千葉一宮サウナホテル
3D visualization by @sak_studio
---------------------------------
他のプロジェクトを見る|See more projects at: https://www.instagram.com/s.a.k_studio/
S.A.K studio - 建築ビジュアライゼーションスタジオ| architectural visualization studio.
https://sak-studio.com/

